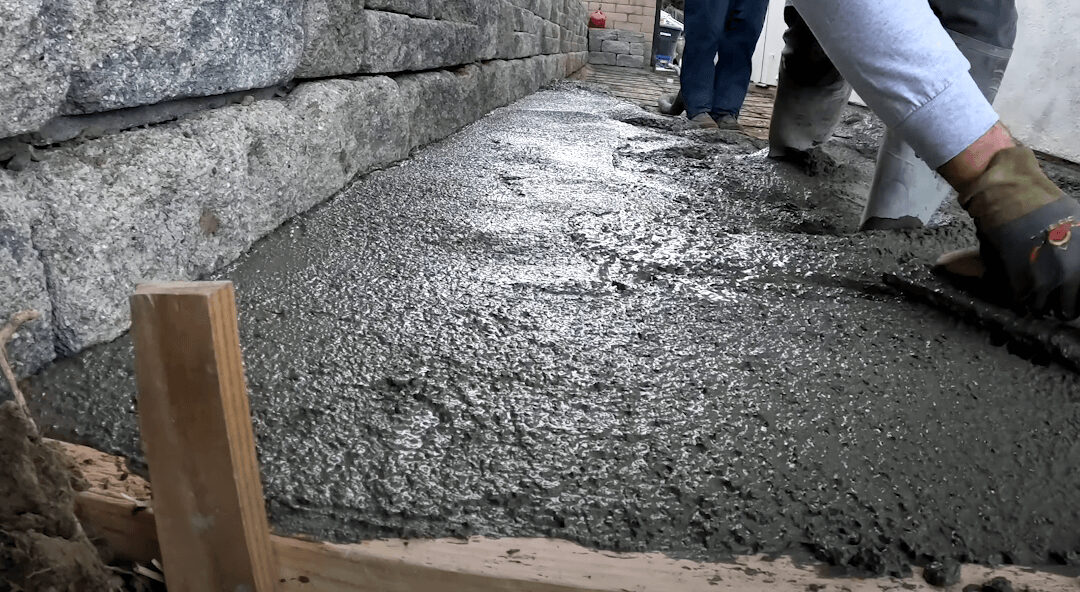Concrete slabs are a type of structural element that are used to build flat horizontal surfaces like floors, roof decks, and ceilings. Typically several inches thick, a slab is held up by walls, columns, beams, or the ground.
A concrete slab installation company may use formwork to pour concrete slabs in-situ or may have them built off-site and lowered into place. Slabs can be pre-stressed or concrete can be poured over rebar that is set inside the formwork if reinforcement is necessary.
Slabs come in a variety of forms, including:
Waffle slab
When wide spans are required without the obstruction of columns, this form of slab is frequently employed. It has square grids with deep sides that resemble a waffle shape. Waffle slabs have the potential to support more weight than regular slabs.
Solid slab raft
A reinforced concrete slab that spans a sizable area, frequently the whole footprint of a building, is typically used to create this kind of shallow foundation. It can be said to “float” on the ground in a manner akin to a raft floating on water since it disperses the weight placed on it by numerous columns, walls, and other structures over a vast area. It is frequently utilized for light-weight constructions on porous or unstable soils, such peat or clay.
Flat slab
Typically, there are no beams involved; instead, the reinforced slab is supported directly by columns or caps. This kind of slab can usually be built quickly and with minimum formwork.
Composite slab
Typically, reinforced concrete is cast over profiled steel decking to create composite slabs (re-entrant or trapezoidal). Concrete is the material used to make slabs most frequently because of its bulk and stiffness, which can be used to lessen deflections and vibrations in the floor as well as accomplish the necessary fire protection and thermal storage. Due to its better strength-weight and stiffness-weight ratios as well as its simplicity of handling, steel is frequently employed as the foundation beneath the slab.
Conventional slab
The load is passed to the beams and columns that support this kind of slab.
Hollow-core ribbed slab
The hollow core concrete slab features tubular voids that run its whole length, often with a diameter equal to 2/3–3/4 of the thickness of the slab. This reduces the weight of the slab as well as the quantity of concrete needed. They can serve as service ducts as well. This kind of slab can achieve vast spans and is typically reinforced with longitudinal rebar, making it ideal for office buildings, multi-story parking garages, and other structures.
